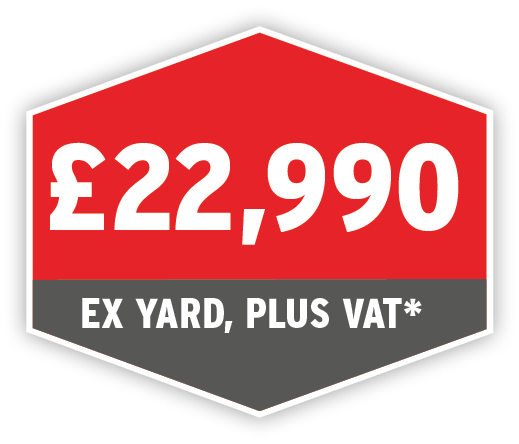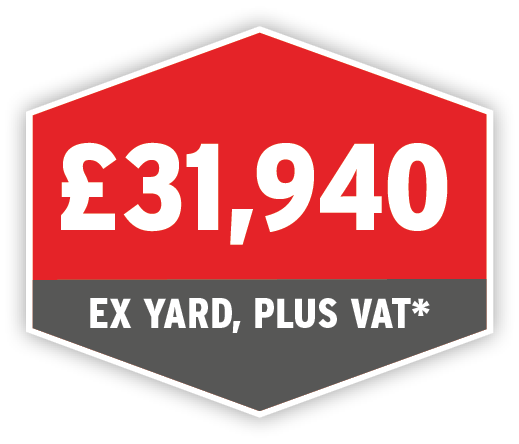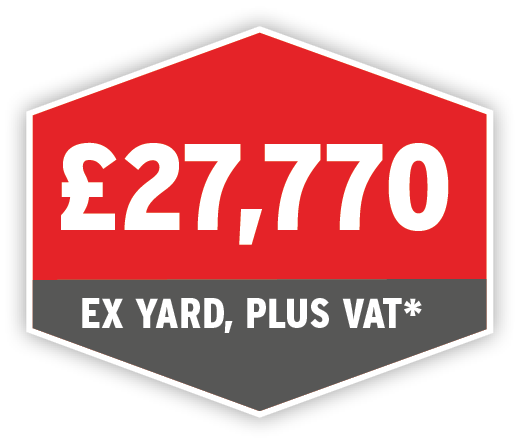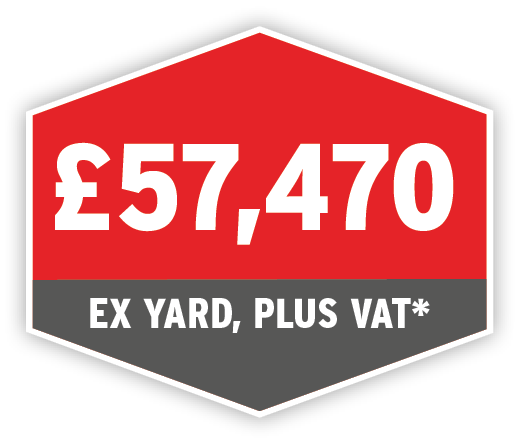Why buy a Pre Designed Kit Building?
Sometimes, all you need is a farm building off the shelf. One where the thought and design is proven and where the cost is more important than all the bells and whistles.
Thats where a pre designed kit building from P&K comes in. We have already carried out the design work, the fabrication is already done and the building is there ready to be shipped and erected, saving time and money.

GENERAL PURPOSE KIT BUILDING
SPAN: 40ft (12.19m)
LENGTH: 60ft (18.29m) with 20ft (6.1m) bays
HEIGHT: 13ft (3.96m)eaves
MATERIALS:
- Natural fibre cement roof with rooflights
- Plastisol vertical cladding
- UPVC Gutters and downpipes
- 100mm concrete panels 2m high
- Personnel door.
Roller shutter door not included
LIVESTOCK KIT BUILDING
SPAN: 45ft (13.72m)
LENGTH: 90ft (27.43m) with 15ft (4.57m) bays
HEIGHT: 13ft (3.96m)eaves | 4ft 6in (1.37m) canopy
MATERIALS:
- Natural fibre cement roof, rooflights.
- Timber vertical Yorkshire boarding (gable peaks)
- UPVC Gutters and downpipes


DUTCH BARN / STRAW STORE
KIT BUILDING
SPAN: 60ft (18.29m)
LENGTH: 80ft (24.38m) with 20ft (6.1m) bays
HEIGHT: 20ft (6.1m)eaves
MATERIALS:
- Natural fibre cement roof, rooflights.
- Timber vertical Yorkshire boarding (gable peaks)
- UPVC Gutters and downpipes
GRAIN STORE
Over 1000 te
(surcharged capacity)
SPAN: 50ft (15.24m)
LENGTH: 100ft (30.48m) with 20ft (6.1m) bays
HEIGHT: 20ft (6.1m)eaves
MATERIALS:
- Natural fibre cement roof
- Plastisol vertical cladding
- UPVC Gutters and downpipes
- 150mm Concrete panels 3m high, shedder flashing
- Personnel door
Roller shutter door not included

*Prices correct at February 2023, but may be subject to change, please contact us for accurate pricing
Enquiry Form
We will get back to you as soon as possible.
Please try again later.
Enquiry Form
We will get back to you as soon as possible.
Please try again later.
ADDRESS
Harmire Enterprise Park

